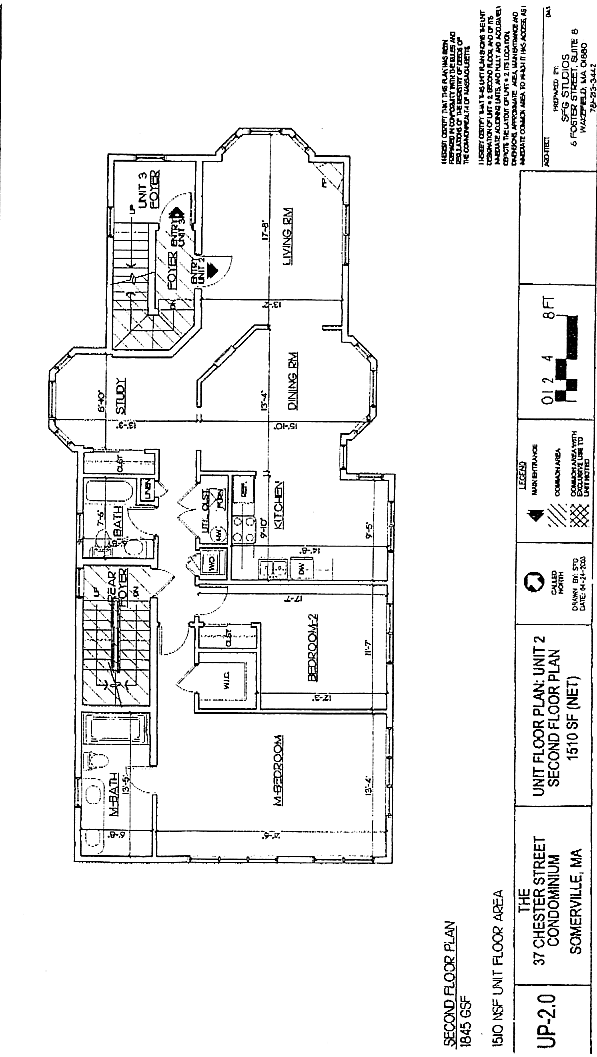|
SECOND FLOOR
1510 Net Sq. Ft./
1845 Gross Sq. Ft.
|
 |
ROOM DETAILS:
MASTER BEDROOM:
21'-6" x 13'-4"
GUEST BEDROOM:
12'-3" x 11'-7"
KITCHEN:
14'-8" x 9'-5"
DINING ROOM: 15'-10" x 13'-4"
LIVING ROOM: 13'-2" x 17'-8"
STUDY:
13'-3" x 6'-10"
Please note that all measurements given above are estimations taken directly from the plans and may or may not include additional space.
|
|
|
|
|
|
|
|
|
|
|
|
|
|
|
|
|
|